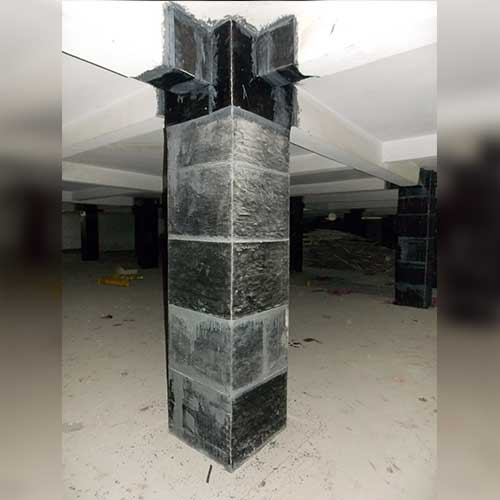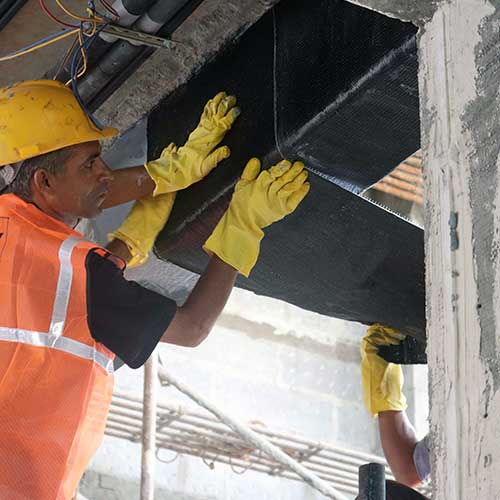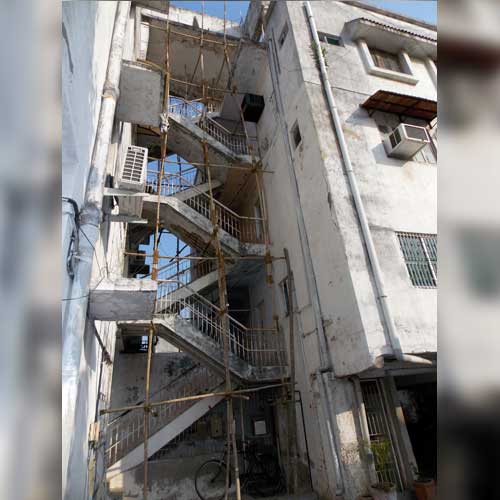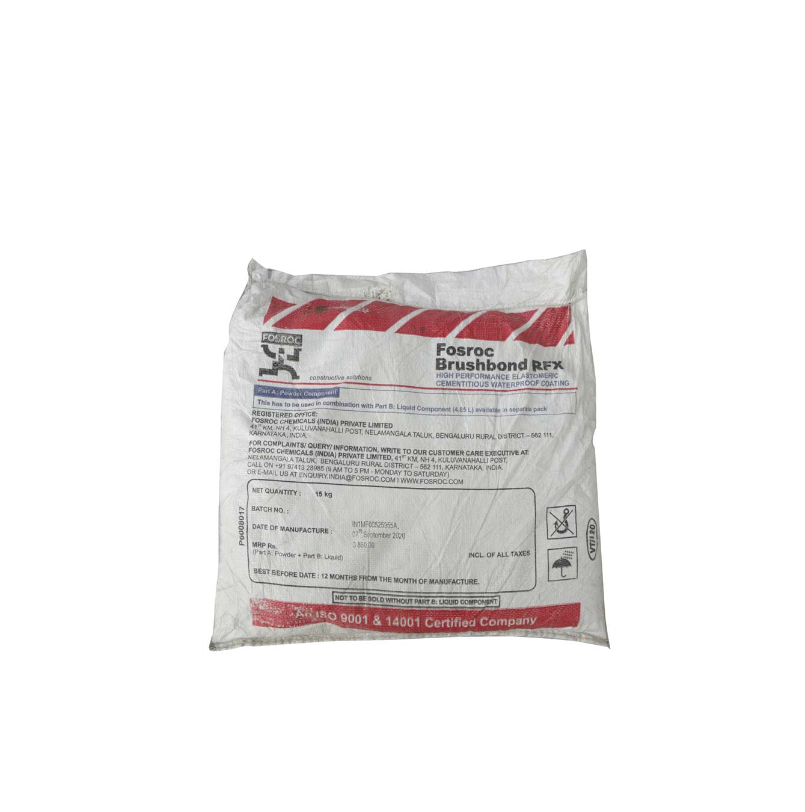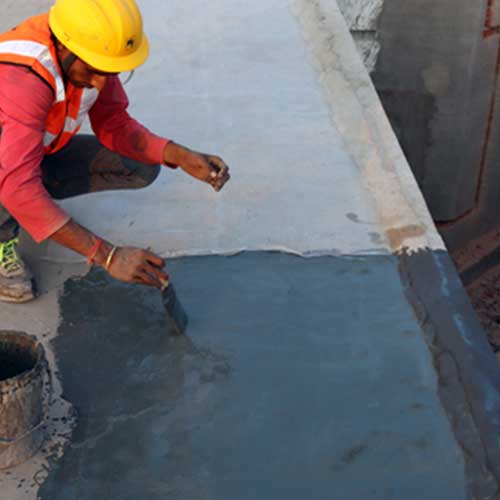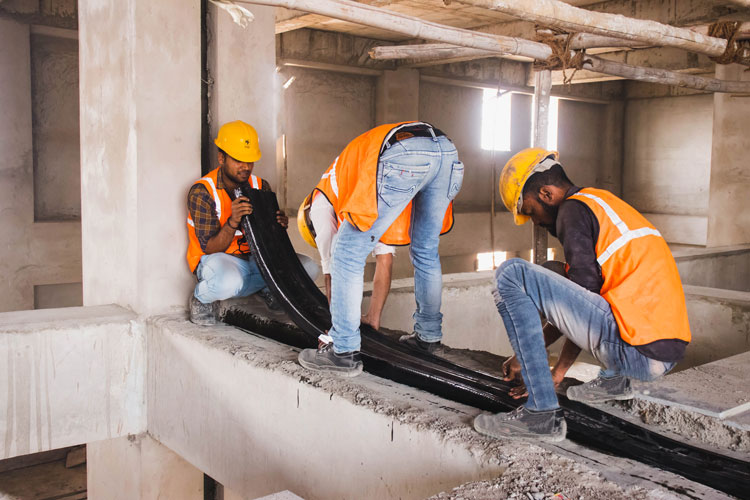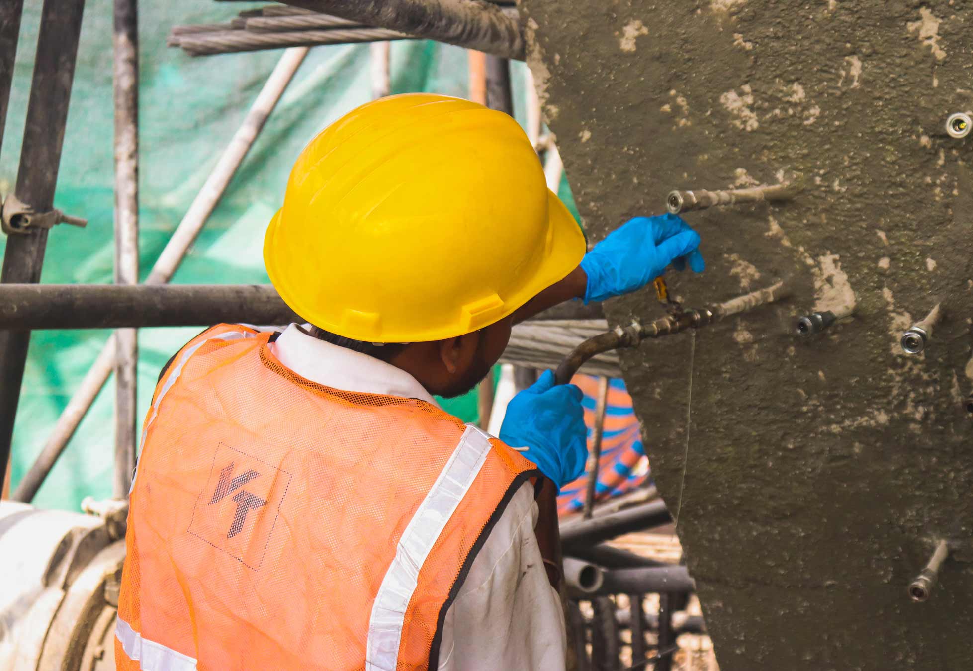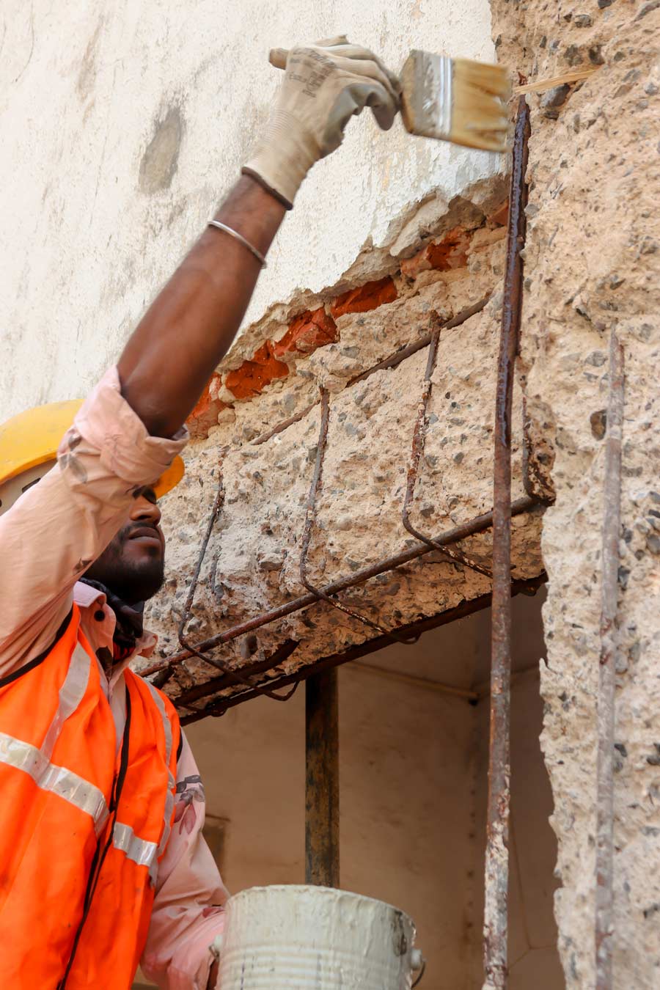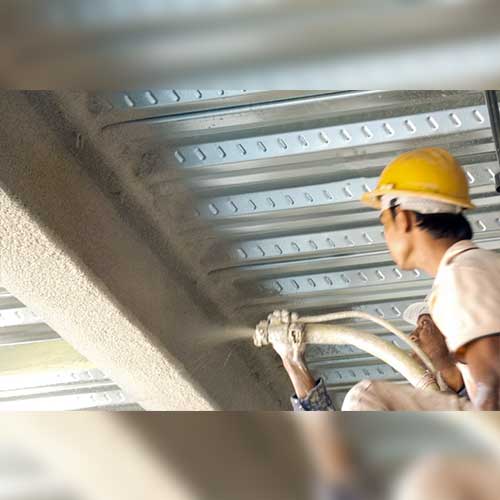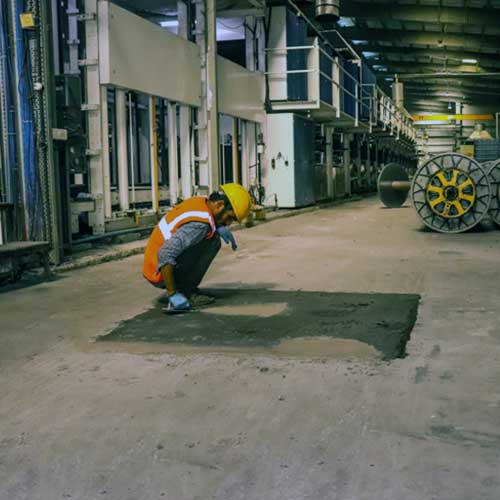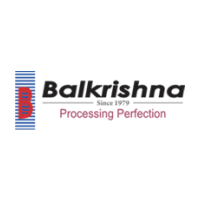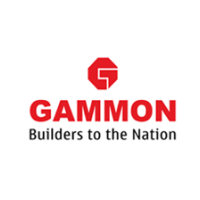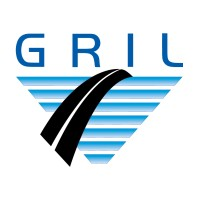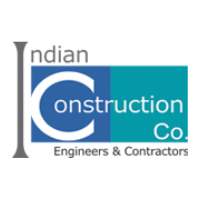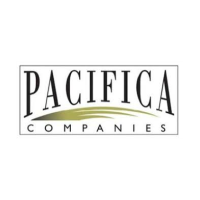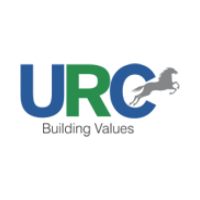The process of rebuilding and refurbishment of a structure or the elements of structure, is known as repair and rehabilitation.
This involves determining the origin of distress, removing damaged materials and causes of distress, as well as selecting and applying appropriate repair materials that extend a structure’s life & Strength.
The process of recondition the structural network of an existing building or facility to enhance the performance and its quality under current loads or to increase the strength of structural components to carry extra loads without making exchange in the existing structure pattern, is known as the process of retrofitting
We advance solutions that are ready for instant use which includes preliminary site examine, assessment of damaged structure, destructive as well non destructive inspection, design of repair systems and generation of invoice of quantities, accomplishment of repair system and final steadiness connected with structure
Materials & elements :
- RCC structure.
- Brick masonry.
- Timber structure.
- Stone masonry.
Design loads considered :
- Axial enhancement (Confinement).
- Shear enhancement.
- Flexural enhancement.
- Ductility enhancement.
Systems :
- Carbon fibre (CFRP) / glass fibre (GFRP) wraps , laminates & rods.
- Jacketing using self-compacting concrete / micro concrete.
- Epoxy & cement based injection grouting systems.
- Accessible / site batched polymer modified repair mortar.
- Steel plating / blended structure applying with connections and adhesives.
Causes of failure / distress :
- Bother in structures due to the effects of change in environment like corrosion, carbonation etc.
- Natural disasters like earthquake, flood etc.
- Execution error due to poor workmanship, lack of supervision, improper machinery and construction systems etc.
- Addition of floor in existing building. ( Additional FSI / redevelopment work).
- Non achievement of required compressive strength of concrete mix.
- Change in code
- Change of use. (i.e. Residential to Commercial)
- Manual Error. (Placement of Less or wrong Reinforcement / design mix of concrete)
- Design Error.( Under Designed Elements)
- Core Cutting or provision of opening in existing / new structure for provision of utility lines ( Cutting of existing reinforcement / reduction in concrete volume).
- Increase of structure usage far off designed durability.
- Blast Mitigation. (Accidents or Terrorism)
Area of application :
- Residential / commercial
- Infrastructure / highway / tunnel / bridge.
- Industries / power plant.
- Institutional structure.
- Marine / water retaining structure / dam.
- Airports & pavements.
Advantage of CFRP / GFRP System :
- Minimal change on dimension of structural element.
- Minimal disturbance of structural element.
- Light weight
- Easy to install application procedure.
- Faster application compare to conventional systems.
- Significant at intermediate level – no need to extend up to foundation level
- Corrosion resistant and chemically inert
- Increased Service Life of Element.
- Maintenance Free system.



